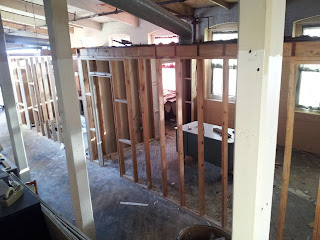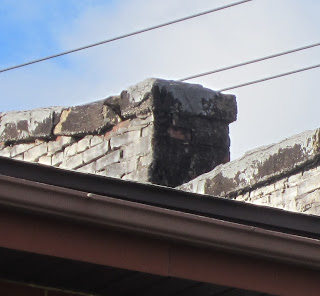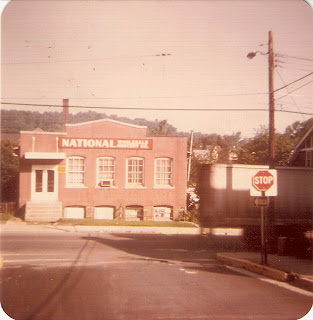The cha-ching meter! Can't you hear the dials spinning? I can.
Tom has been taking down the office walls and has been making good progress. We're going to try to salvage some of the frame for other parts of the building, like the darkroom area.
And the brickwork continues. Although not for the winter. The rest will have to be done in the spring because it's too cold for the mortar to set properly now. Keith is going to put chimney caps in place before the winter so snow doesn't get down into the chimneys and moisture doesn't ruin the brick any further. He better hurry - I hear we're probably going to have a white Christmas!
And now you're up to date with all that's been going on. Taking a little hiatus for the holidays. Merry Christmas, and a Happy New Year to everyone!






